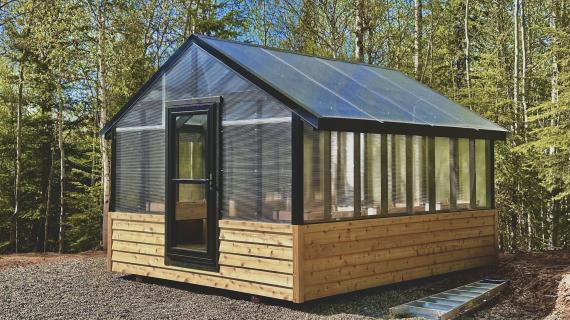12×16 Greenhouse With Twinwall Glazing – Free Build Plans With Video

Build your own greenhouse with free plans from Ana-White.com
This greenhouse is roomy, measuring 12 x 16 feet at the base. The height is about 10 feet overall, including a floor if using. This greenhouse plan uses standard lumber and framing techniques, and is completely enclosed, so it's dry inside and easy to maintain. We used twinwall polycarbonate panels - this plan is optimized for attaching these panels. The door is sized for a standard storm door.
This plan includes step by step diagrams, shopping and cut lists, and a video showing our build process. The plans have been improved from our initial build to make the building process easier and more efficient, of note overhangs were removed for easy gutter installation, and perlins added to the roof framing to help with installing the glazing.
This greenhouse is roomy, measuring 12 x 16 feet at the base. The height is about 10 feet overall, including a floor if using. This greenhouse plan uses standard lumber and framing techniques, and is completely enclosed, so it's dry inside and easy to maintain. We used twinwall polycarbonate panels - this plan is optimized for attaching these panels. The door is sized for a standard storm door.
This plan includes step by step diagrams, shopping and cut lists, and a video showing our build process. The plans have been improved from our initial build to make the building process easier and more efficient, of note overhangs were removed for easy gutter installation, and perlins added to the roof framing to help with installing the glazing.
| Created by | Ana White |
| Price | Free |
| Views | 8 |
Member functions
Login or register to rate, favorite and comment on plans