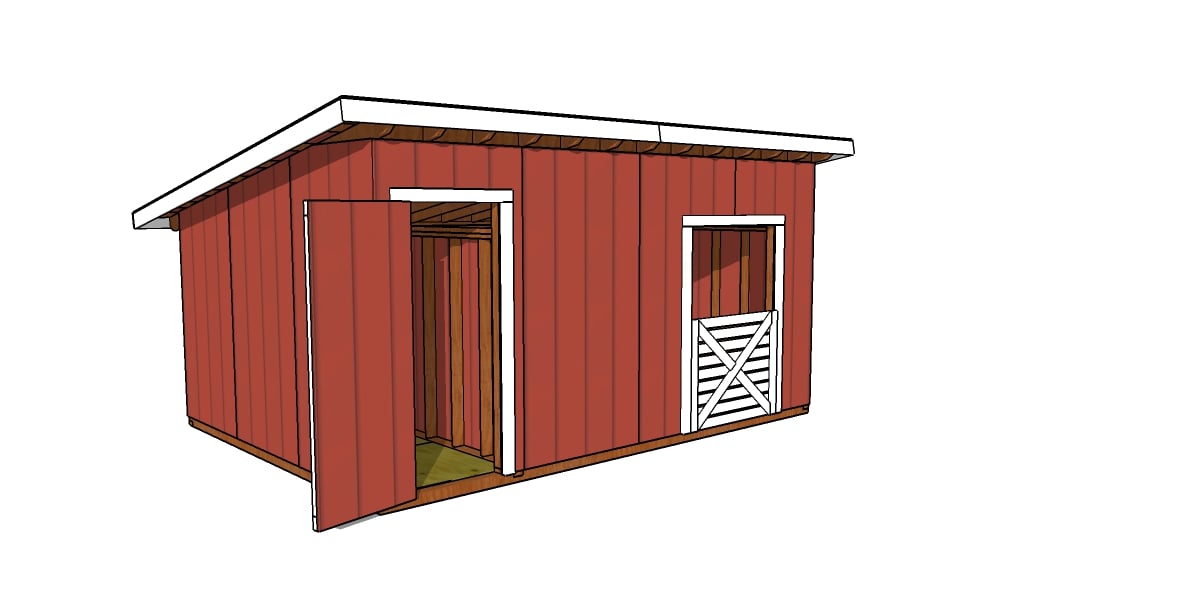12×16 Goat Shelter With Storage Plans – Pdf Download

This step by step diy project is aboutdiy 12×16 goat shelter with storage plans. This is a goat shelter with a lean to roof and a dedicated shed storage area of 4×12. The entire structure is built on 4×4 skids, so you can move it easily from one place to another. Take a look over the rest of mywoodworking plans, if you want to get more building inspiration.
| Created by | MyOutdoorPlans |
| Price | Free |
| Visningar | 10 |
Medlemsfunktioner
Login or register to rate, favorite and comment on plans